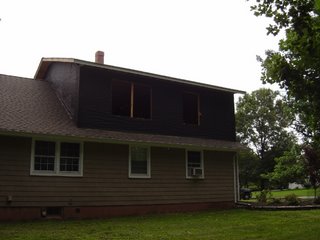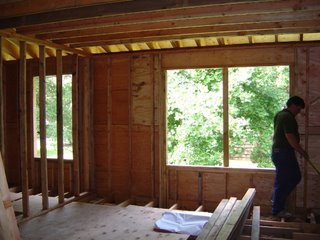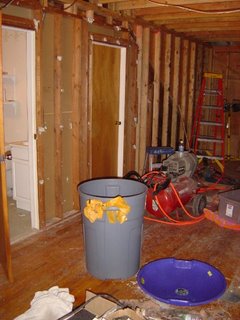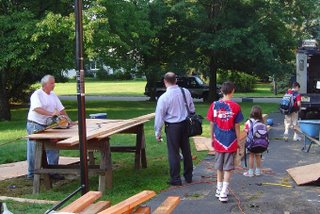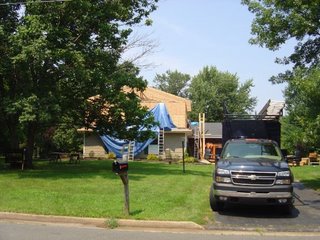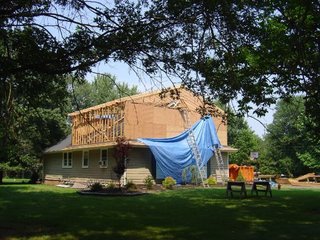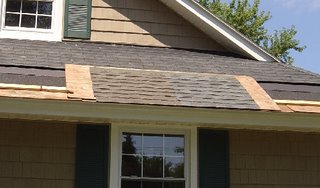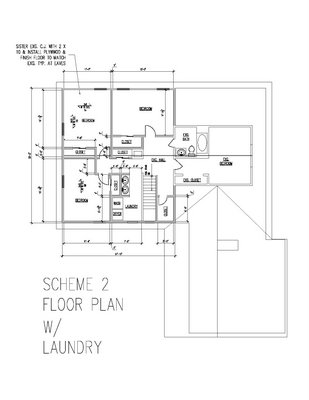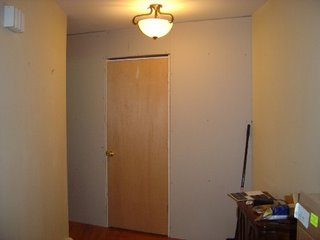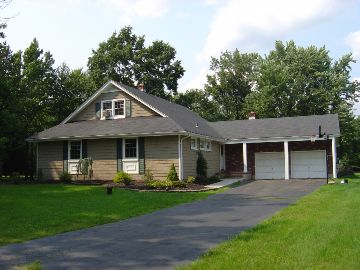
Our little 2400 square foot cape with 4 bedrooms and 3 full baths was perfect when I bought it in March of 2001, and moved in with my two children, then 10 and 8. When I married Dave in July 2002, and was lucky enough to get two beautiful stepchildren in the package, the little house just wasn't cutting it anymore for our family of 6. The upstairs had two decent bedrooms (12x14 and 10x14), and a nice bathroom and foyer, all in a 14'-wide strip down the center of the cape with kneewalls and a 7.5' ceiling. It was cozy, with pretty hardwood floors, but with 4 kids and only 4 bedrooms, the boys had to share a room. They get along great, but Dave and I figured it was time for each kid to have his own room. Plus, I started working from home a little over a year ago and have been using the dining room as an office, and it was time for me to have a real home office. Sooooo.. we decided to add on.
We first thought about adding dormers to the exising cape roof, expanding out into the 8' eave space on one side. But it turns out, our town wouldn't approve that plan because the existing ceiling height was not per code. So our only option was to rip the second floor off altogether and add a "real" second floor. It took weeks going back and forth with our very patient architect, and we eventually settled on a plan that replaced two thirds of the existing second floor (the front bedroom and upstairs foyer), leaving the existing bathroom and back bedroom intact. The addition would contain 3 bedrooms and a laundry room with a double vanity sink, giving us a total of 4 bedrooms upstairs, with our master bedroom and my home office/guestroom remaining on the first floor. If we survive the next 4 months, we'll end up with a 3100 square foot, 6 bedroom house.
We'll be poor as dirt, but we'll have a big house....
