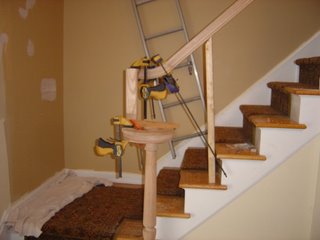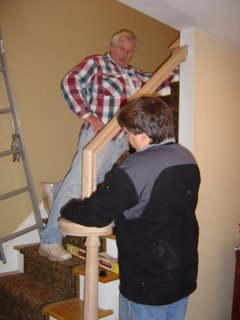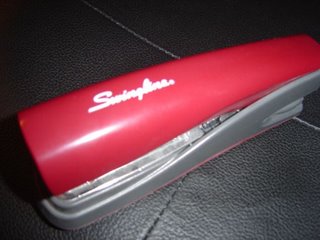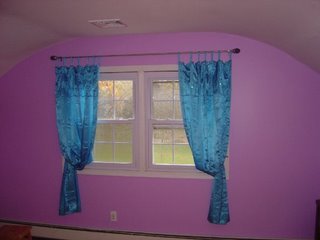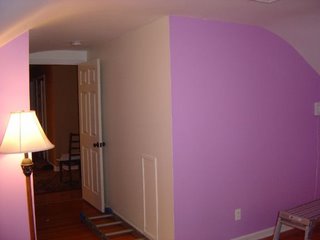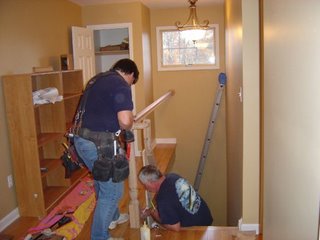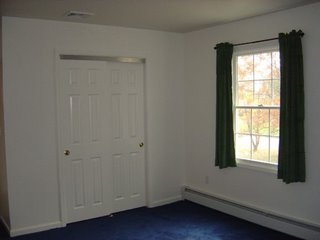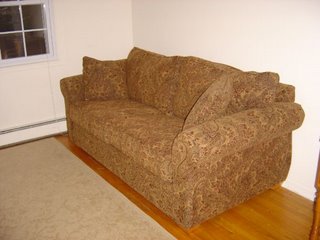
Here's the couch we bought for my new office. I can't decide what color to paint the office. I had originally wanted a dark color, like brick or maroon. But the room is only 9 X 14, so I'm worried that I won't want to spend 8 hours a day in such a dark room.
The hallway color (Cracker Bitz by Olympic) looks great with this couch, but do I want the same color in the office as I have in the hallway? Isn't that an awful lot of cracker bitz?
I do NOT want white. Or anything remotely suggesting white. I want color - but I can't decide how dark I want to go.
so, what would you do?

